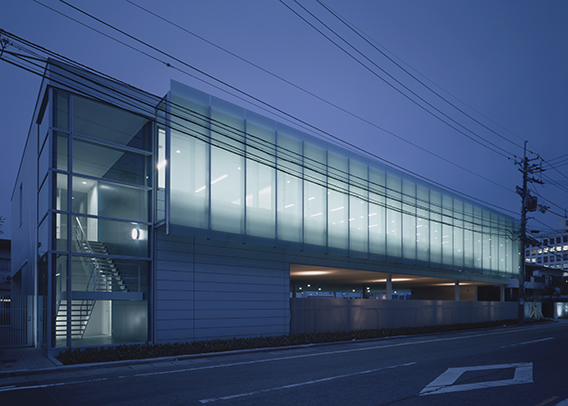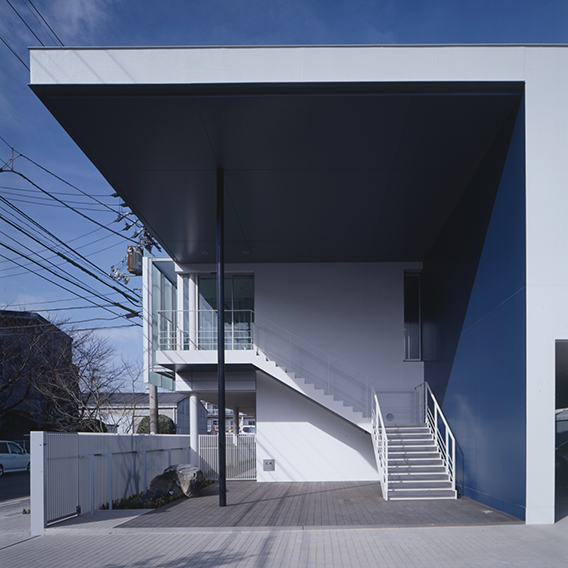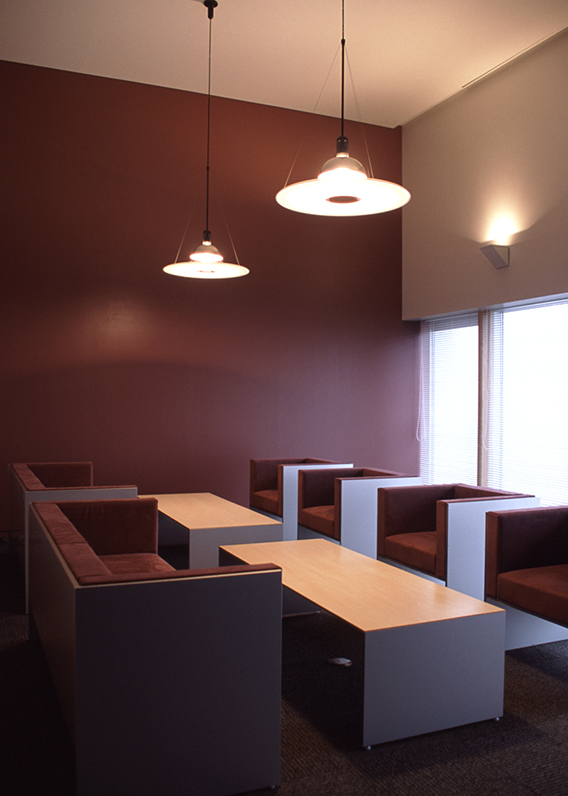
SKK徳島SKK Tokushima Office
住居地域に建つことから、細長い敷地形状を生かして、主要な部屋をワンフロアにまとめた二階建てとして計画した。中廊下式平面の閉塞感を生み出さないよう、断面計画の工夫を行った。南面する事務室の前面には、ダブルスキンによる熱負荷の軽減と周辺居住施設との視線のコントロールを行うために、特殊合せガラスのスクリーンを設けている。
前面道路に対しては、ガラススクリーンやアルミ形材を用いたフェンスで敷地の幅を強調するファサードを構成し、背後の北側隣地に対しては、テラスを設けてセットバックすることで、圧迫感を軽減している。また、エントランスなど印象的な壁面には、徳島の藍染をイメージしたテーマカラーを施した。
This building was designed to maximize the potential of a long, narrow site in a residential area, with a low two-story structure and the most important rooms all on one floor. The cross-sectional layout was adjusted so as to avoid the cooped-up feeling that can be generated by a floor plan featuring a central corridor. The south-facing office wall features a layered glass screen constituting a double skin structure that reduces thermal load and controls visibility from surrounding residential buildings.
The width of the site is emphasized with a façade facing the road in front that incorporates glass screen and aluminum boundary fence. Meanwhile, the side facing the neighboring property to the north is set back from the property limit and incorporates a terrace to avoid an oppressive, too-close feeling. Highly noticeable walls such as at the entrance are assigned a signature color reminiscent of Tokushima’s traditional “aizome” indigo dyeing.
photo by Toshiharu Kitajima



