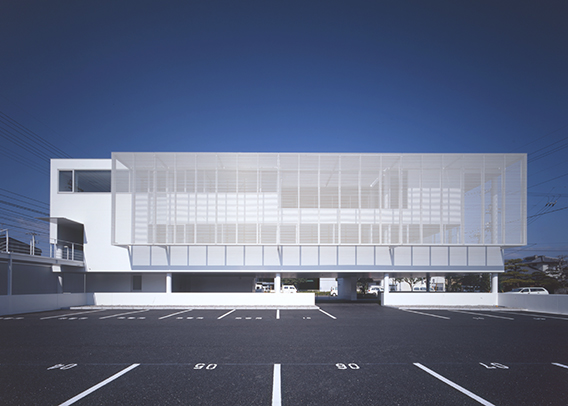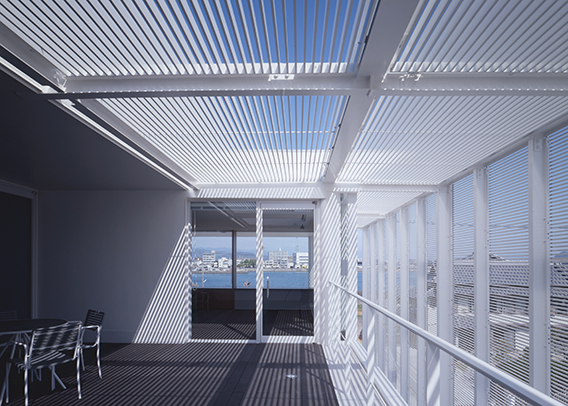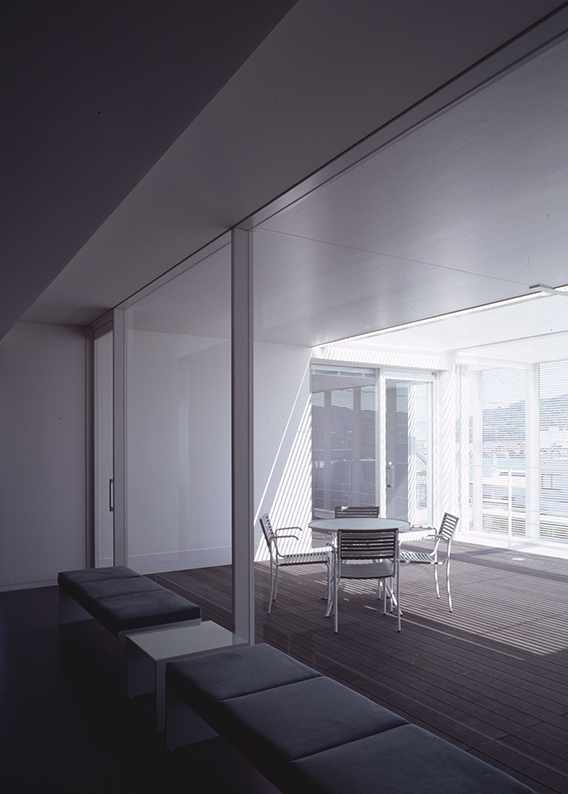
SKK高知SKK Kochi Office
敷地の三方が道路という島状の敷地であることから、ランドマーク性を意識した構成となっている。土佐漆喰をイメージした左官仕上による外壁や、南側全面を覆うアルミ丸パイプルーバーなどが外観を特徴づけている。ルーバーは、南国特有の強い陽射しを和らげると共に、周辺の雑多な風景に緩やかなフィルターをかけることを意図して開口率を決定した。
西側に階段室や水廻り等のコアを配置することで、居室部への熱負荷の低減を図っている。敷地が川の側であり、水害の危険のある地域にも指定されていることから、一階を通用口等最小限の室のみとし、設備機械置場についても二階部分に設けている。
The design aims for a landmark quality, as the site is a highly visible “island” surrounded on three sides by roads. This is accomplished with distinctive features such as plastered exterior walls reminiscent of traditional Tosa-region plastering techniques, and an entire south wall covered with materials such as louver formed from round aluminum pipes. From the interior, the louver softens the strong sun characteristic of this southern region, and creates a soft focus, filtering the jumbled appearance of the surrounding environment.
Areas not usually occupied, such as staircases and restrooms, are located on the west side of the building so as to reduce the effects of the sun’s heat on work areas. As the site is located next to a river and the possibility of flooding has been pointed out, rooms on the first floor are limited to an entryway, etc., while office equipment and the like is kept on the second and third floor.
photo by Toshiharu Kitajima



