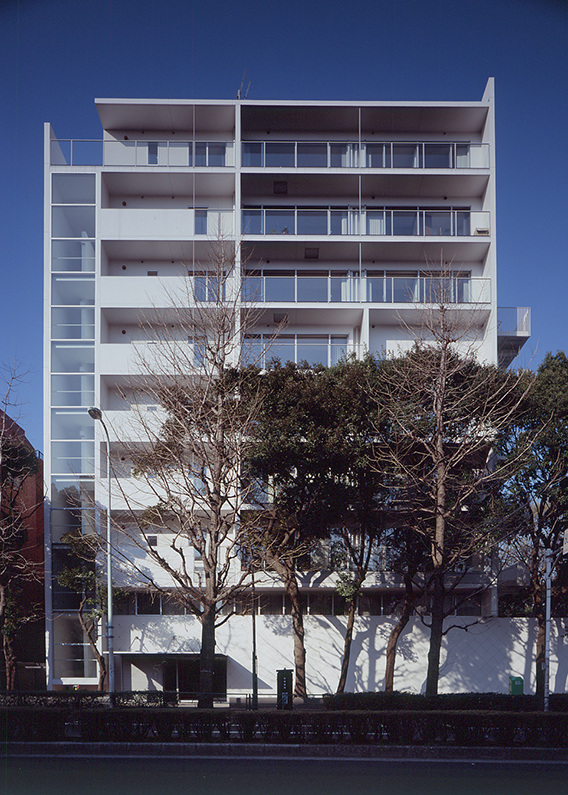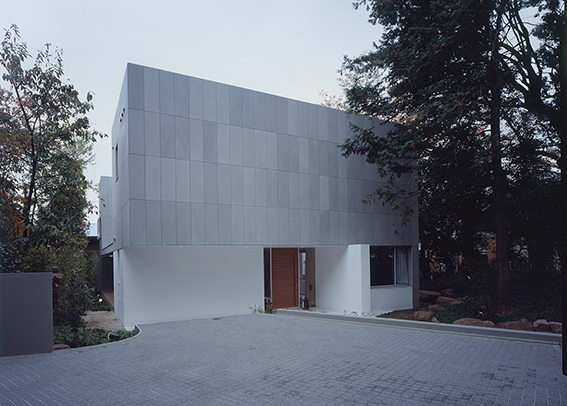
インド大使館 関連住居施設Residence and Apartments
Tokyo Construction Project
インド大使館+インド文化センター及び都内6敷地に点在する関連住居施設
1. 西早稲田大使公邸(保存再生)
2. 代沢次席公邸
3. 白金台士官アパートメント
4. 元麻布士官アパートメント(耐震改修)
5. 西原職員アパートメント
6. 九段職員アパートメント1(耐震改修)・2(新築)
の建て替え計画である。
白金台士官アパートメント
外苑西通りに面するこの敷地においては、住まいとして快適なことはもちろん、街並に対するデザイン的参画も重要な要素であった。9層分の高さを持つ立面を、白く塗装した壁面と合わせガラスの手摺によりシンプルかつ端正に構成している。
一住戸あたり200〜250㎡のかなり大規模な住戸構成を、部分的にメゾネット形式とすることで、奥行を必要以上に大きくせずに各部屋が十分な採光を取れるような計画とした。各住戸からは、都市的な風景が広がる都心方向の眺望と、反対側の自然教育園の豊かな緑の双方を望むことができる。
Tokyo Construction Project :
Construction, Redevelopment and Renovation of Government of India Properties, 8 buildings in 6 properties, in Tokyo.
1. Embassy Residence (Renovation)
2. DCM’s Residence Daizawa
3. Officers Apartments Shiroganedai
4. Officers Apartments Moto Azabu (Renovation)
5. Staff Apartments Nishihara
6. Staff Apartments 1 (Renovation) / 2
Officers Apartments Shiroganedai :
This apartment faces to one of the most fashionable street in Tokyo. We wanted to realize a comfortable living environment by succeeding the continuity of this streetscape. We designed the façade of this nine floors building with simple white painted wall and transparent glass handrails at balconies.
This apartment is also located next to green area of Nature Study Natural Science Museum. Each spacious floor has only one residence. Residents can see both the cityscape view towards the central Tokyo and the view of Mt. Fuji over the green of above mentioned park.
代沢次席公邸
大使公邸以外の唯一の戸建建物であり、機能上も一階にはゲストをもてなす場が要求された。周囲の閑静な街並にふさわしい姿とするべく、外壁を灰色のインド砂岩で覆うことで、インドを象徴すると共に落ち着きのある佇まいを実現した。
室内は木を中心とした暖かみのある仕上としている。平面計画は、庭の既存の桜の木を中心に構成し、春にはどこからでも満開の桜を見ることができる。
DCM’s Residence Daizawa :
Only this DCM’s Residence Daizawa is the independent house except Embassy Residence in this project. The character of this building is also similar with the Embassy Residence and the first floor is public space to invite the guests, which is totally designed with the exterior garden. The second floor is private space for the family. We design the elegant structure to use the combination of exterior wall, India green sand stone and the wooden window frame. The interior is finished with wooden materials mainly for making comfortable space. There is an old existing cherry blossom tree and we think that this tree should be the centre of this residence. In spring, people can see the tree in full bloom condition from everywhere.
公開設計競技 最優秀
Open Design Competition : First Prize
photo by Toshiharu Kitajima


