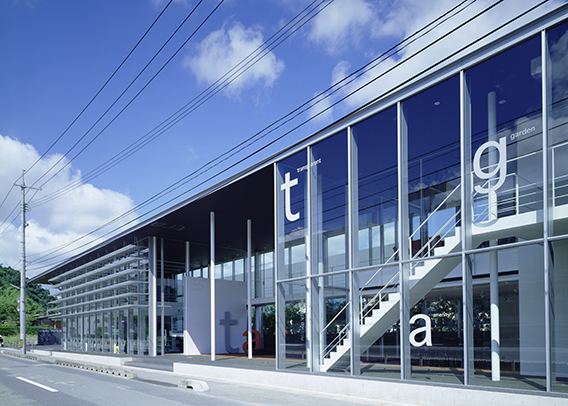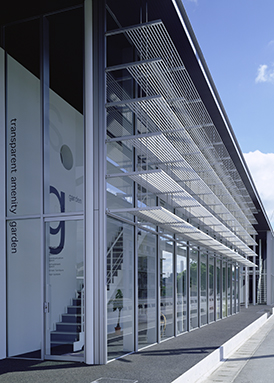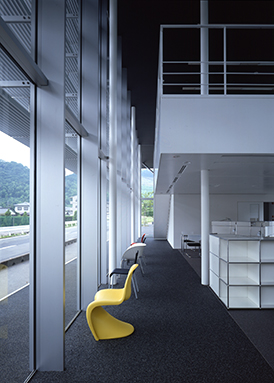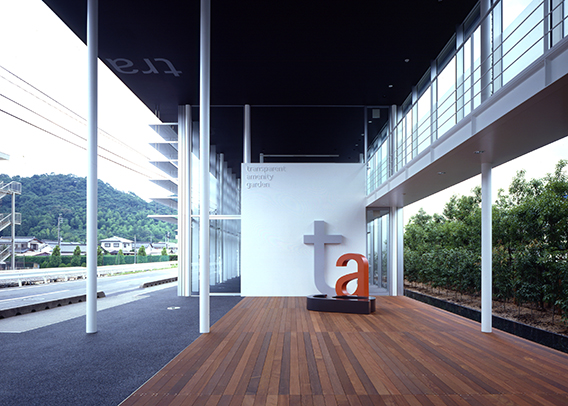
TAGTAG
山口市のほぼ中央に位置する敷地に計画された、輸入家具や事務製品を取り扱う企業のショールーム兼オフィスである。
間口が広く奥行きの浅い敷地形状を充分に生かすため、二層吹抜けの空間を内包する二つのヴォリュームを、コートを挟む形で互いに向き合うように配置した。両者を一枚の屋根とブリッジで結ぶことで、道路に沿って連続したファサードを構成している。建物全体を覆う大きな屋根をできるだけ軽快に表現するため、水平力を両サイドのRC部分に負担させることで、柱材を鉛直荷重のみを負担するスリムな材とした。
ショールームと執務スペースは、自然光の入る透明性の高い空間として道行く人々に積極的に情報を発信すると共に、倉庫や応接室等のプライベートゾーンについてはRCコア内部に配置することで、開放する部分と閉じる部分とを明確に分けている。開放部分については、透明性をより高めるために外部の仕上を内部に連続させている他、建物に対して帯状に水と緑を配する等、外部空間を積極的に内部に取り込む操作を行った。
また、この建物では、透明性を強調するためにグラフィックやカラースキームを積極的に取り入れた。透明な空間に奥行感を生み出し、構成を明快にする重要な要素であり、ディテールの一部として設計を行っている。
中央のコートは、パブリックスペースとして常に開放されており、周辺地域に対してオープンな企業イメージをつくりだすことを意図したものである。囲まれた場所でありながら、透明感のある外部スペースとして実現したこの場所(transparent amenity garden)が、建物の名称の由来となった。
The client is a company which imports and sells furniture and office supplies. The building contains a new office and showroom space. The owner of the company wanted the inside of the building, including products and interior activities, to be viewed from outside. Here, the aim is to encourage the staff to work harder with the knowledge that they are being watched from outside.
We tried to realize the owner’s idea by emphasizing the transparency in the building and the building was named ‘TAG’ (Transparent Amenity Garden). The building was designed to emphasize the relationship between the interior and the exterior and to heighten the transparency of the space. For example, the same finish is used for the interior and exterior of the floor. Also, a pond and plants behind the building can be viewed through the building from the front, and this gives the impression that there is no boundary between inside and outside.
The courtyard is always open to the public, and makes an excellent performance space. Hopefully the liberal image of the company is enhanced by this courtyard.
受賞歴:
JCDデザイン賞'01奨励賞
第35回SDA賞準優秀賞
山口市手作り景観賞
日本建築家協会優秀建築選2005
掲載誌:
新建築|2000年9月号
Chugoku Architctureal Culture Award
Commercial Space Design Award'01 : Encouragement Award
35th Sign Design Association Award : Third Award
photo by Toshiharu Kitajima




