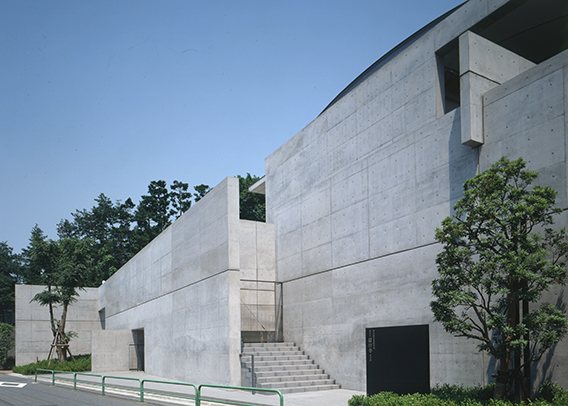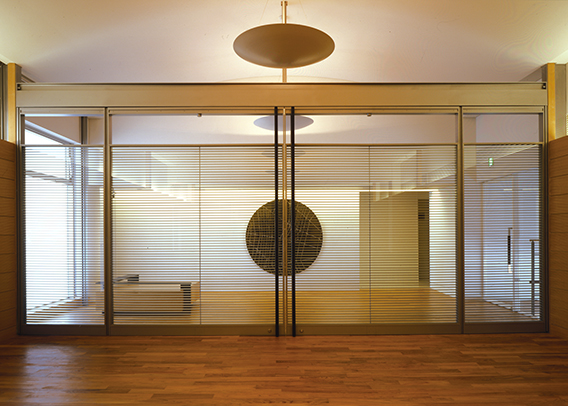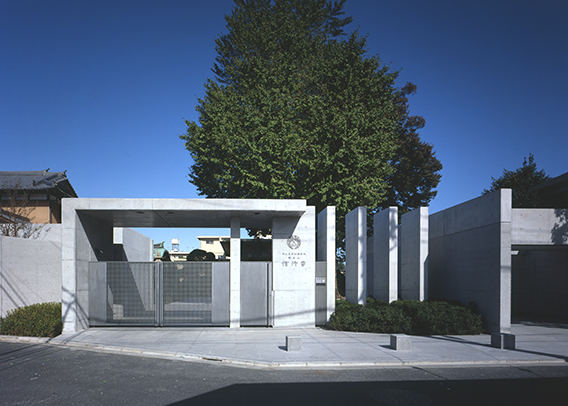
信行寺西本堂Shigyoji Temple
従来の寺院がもつ充分な外部空間を確保することが困難な敷地であることから、土地の高低差を生かした縦空間を設けることで、本堂に至るまでの神聖な象徴空間をつくりだしている。また、内部の主要な諸室は、透明な建具を介して建物に内包された外部空間に面することで内部と外部が交差するように配置され、空間の透明性と連続性を表現している。
Since the grounds adjoin the Hiroshima riverside park, one of the major priorities in the design was to open up the facility to the river and utilize this valuable natural asset. The use of large windows in the public zones at ground level (such as the reception area and restaurant) emphasizes the relationship with the world outdoors, while the private rooms face directly out onto the river and feature individual design enhancements tailored to the landscape in order to provide visitors with an unusual yet relaxing experience. The outdoor terrace and accompanying facilities, currently being built in honor of the tenth anniversary of the facility, will further enhance and modernize the facility and encourage more visitors in the future.
受賞歴:
JCDデザイン賞'99奨励賞
第33回SDA賞準優秀賞
日本建築学会作品選集
掲載誌:
新建築|1998年7月号
JCD Award'99 : Encouragement Award
JIA Award : Selected
33th Sign Design Association Award : Third Award
photo by Toshiharu Kitajima



