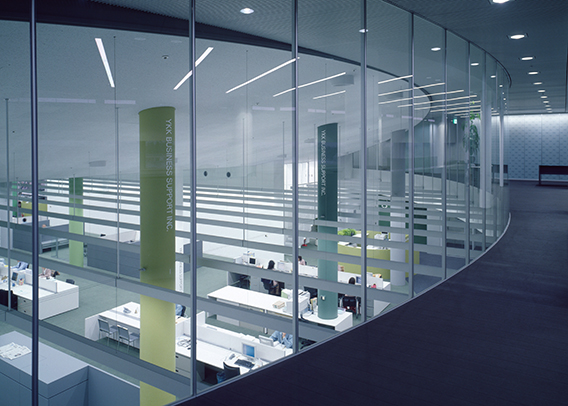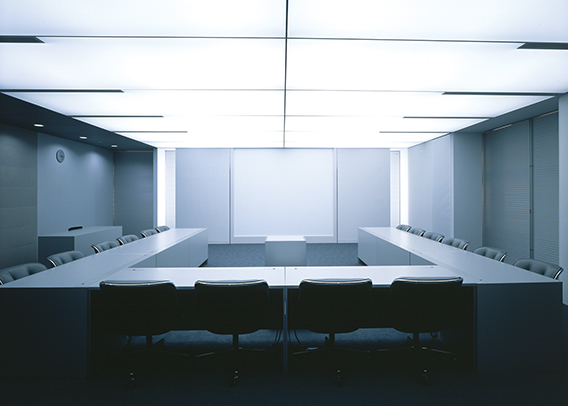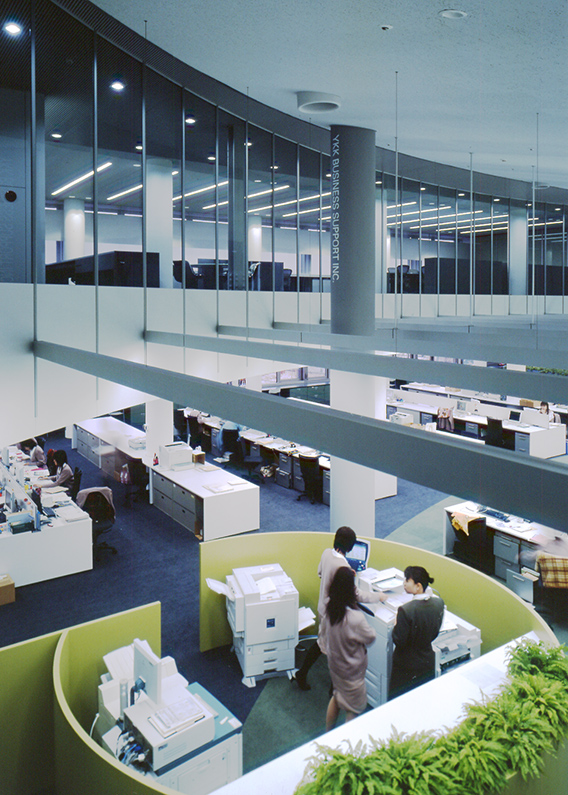
YKK 50 Building Renovation ProjectYKK 50 Building Renovation Project
2,000㎡を超える一室空間における快適な執務環境を実現するために、オフィスレイアウトに関して現在の組織や規模に合わせるのではなく、この空間の持つポテンシャルを最大限に生かすことを念頭において計画を行った。そこでは、個々のスペースが快適で、使い勝手がよいことは勿論であるが、フロア全体での機能性やレイアウトのルールが重要となる。
フロア内のゾーニングや配置する家具等のイメージの作成にあたっては、そうした視点からの展開が不可欠であり、その中から「現在」に相応しい一場面を取り出すことが今回の計画であると考え、そのためのルール作りが我々のデザインとなった。
また、我々は今回の計画において、50ビル設立当初に目指された「公園のようなオフィス」や、YKK黒部事業所マスタープランにおいて理想とされている「緑に溢れ美しい」職場環境の実現を目指し、色彩計画などとあわせた事務室内の景観形成を試みることで、YKK BSIという新しい組織の個性を感じることができるオフィス空間を目指した。
This project is a renovation of the open-plan, over 2000m² work area in a head office building, located in the midst of an enormous factory district. The focus was not on tailoring the space to the current structure or scale of the organization, but rather on maximizing the potential of the space to make it a contemporary and comfortable work environment. This entailed not only making sure each individual space was comfortable and user-friendly, but also keeping in mind the overall functionality of the floor, and formulating ground rules for the layout.
Through this plan, we strove to realize the ideal working environment envisioned at the time of the company’s establishment, including “an office reminiscent of a park” and an overall site that is “beautiful and overflowing with nature.” There was a strong focus on color scheme and visual appeal in the office interior, making for an office that reflects the character of the new organization, revamped at the same time as the office was renovated.
受賞歴:
JCDデザインアワード2005 Best100
第40回SDA入選
第19回日経ニューオフィス賞・ニューオフィス推進賞
第19回日経ニューオフィス賞・中部経済産業局長賞
平成17回照明普及賞・優秀照明施設北陸支部局長賞
第11回 JIA25年賞
掲載誌:
新建築|2006年12月号
The Best of New Offices Award
40th Sign Design Association Award : Selected
photo by Toshiharu Kitajima



