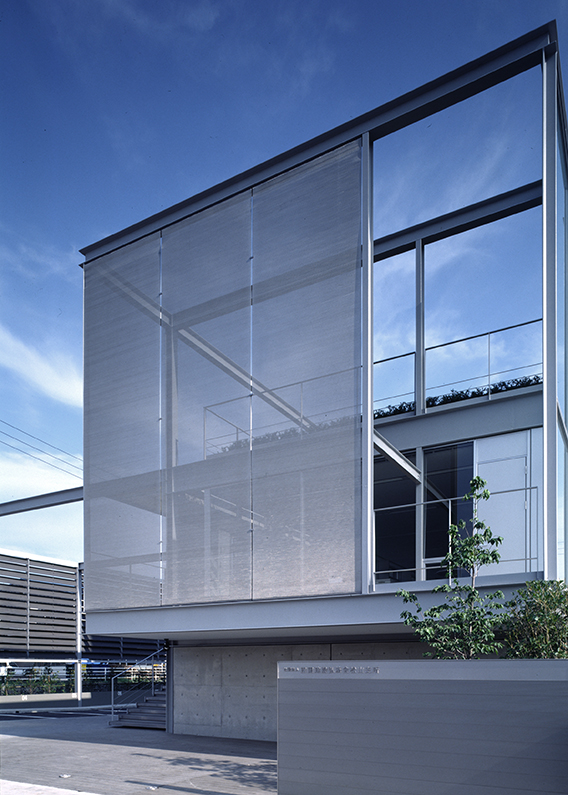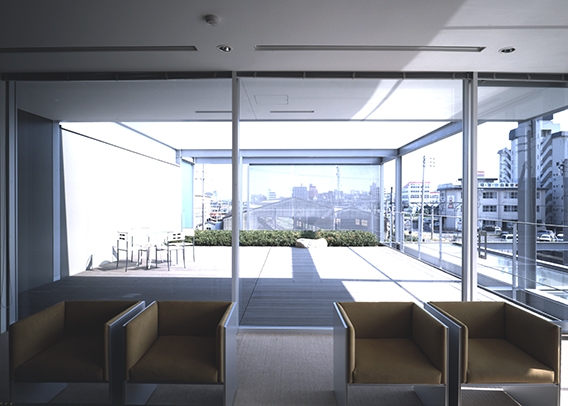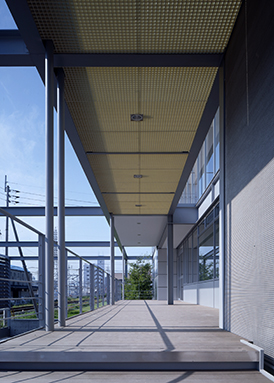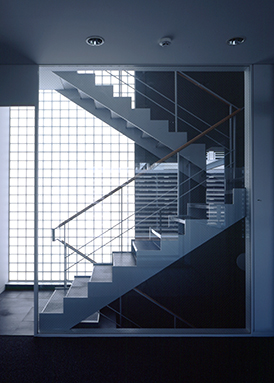
SKK松山SKK Matsuyama Office
敷地の三方をJR予讃線、空港からの幹線道路、高層マンションに囲まれた地にあって、騒音や視線を制御しながら、いかに快適な執務空間を実現するかがテーマとなった。ここでは、居室部分をできるだけ開放的なつくりとしながら、再生木材による大型のルーバーやステンレスメッシュのスクリーンなど透かしつつ遮る要素を外部に巡らせ、そこに生まれる外部空間を内部に取り込もうと試みている。駐車場を含めて敷地全体を取り囲む形でデザインを行うことで、外部空間をインテリア化し、実際の床面積以上の広がりを獲得しようとした。内部においても、境界をできるだけ透明な建具とすることで、連続する空間となることを目指した。
The site is surrounded on three sides by the JR rail line, a major road coming from the airport, and a high-rise apartment building. A primary consideration was how to create a comfortable work space while at the same time blocking ambient noise and preventing visibility to outsiders. An approach was taken in which areas occupied by people were designed to be as open and liberating as possible, while the exterior was fitted with elements such as large recycled wood partitioning louvers and screens knitted from stainless steel, which blocked visibility from the outside but allowed it from the inside. The external spaces created by these elements were incorporated into the interior. The entire site was surrounded by a partition, including the parking lot, giving the exterior spaces an interior feel and making the entire space seem larger than it is in reality. The interior, as well, features rooms sectioned off with transparent material wherever possible, so as to give the entire space a sequential, separated yet unified quality.
受賞歴:
プロポーザル 特定
掲載誌:
新建築|2001年10月号
Invited Design Proposal : First Prize
photo by Toshiharu Kitajima




